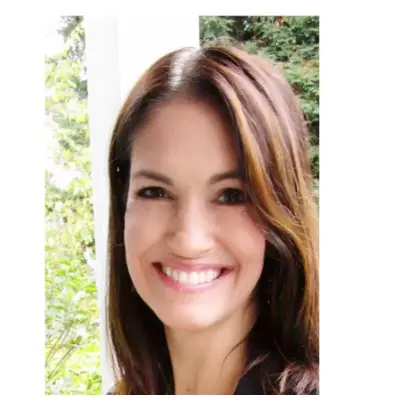
6612 (Lot 2) 6th ST E Tacoma, WA 98424
3 Beds
2.5 Baths
2,098 SqFt
UPDATED:
11/21/2024 04:32 AM
Key Details
Property Type Single Family Home
Sub Type Residential
Listing Status Active
Purchase Type For Sale
Square Footage 2,098 sqft
Price per Sqft $424
Subdivision Fife Heights
MLS Listing ID 2185019
Style 10 - 1 Story
Bedrooms 3
Full Baths 2
Half Baths 1
Construction Status Completed
Year Built 2024
Annual Tax Amount $1
Lot Size 7,110 Sqft
Property Description
Location
State WA
County Pierce
Area 70 - Fife
Rooms
Basement None
Main Level Bedrooms 3
Interior
Interior Features Bath Off Primary, Ceramic Tile, Double Pane/Storm Window, Fireplace, French Doors, Laminate Hardwood, Security System, Walk-In Closet(s), Walk-In Pantry, Wall to Wall Carpet, Water Heater
Flooring Ceramic Tile, Laminate, Carpet
Fireplaces Number 1
Fireplaces Type Gas
Fireplace true
Appliance Dishwasher(s), Double Oven, Disposal, Microwave(s), Stove(s)/Range(s)
Exterior
Exterior Feature Cement Planked
Garage Spaces 3.0
Community Features CCRs
Amenities Available Deck, Fenced-Partially, Propane, Sprinkler System
View Y/N No
Roof Type Composition
Garage Yes
Building
Lot Description Dead End Street
Story One
Builder Name Garrette Custom Homes
Sewer Septic Tank
Water Public
Architectural Style Craftsman
New Construction Yes
Construction Status Completed
Schools
Elementary Schools Buyer To Verify
Middle Schools Surprise Lake Mid
High Schools Fife High
School District Fife
Others
Senior Community No
Acceptable Financing Cash Out, Conventional, FHA, VA Loan
Listing Terms Cash Out, Conventional, FHA, VA Loan







